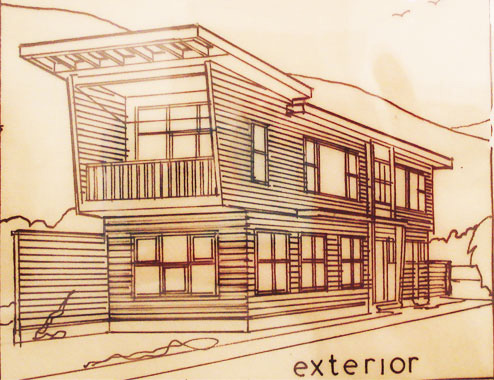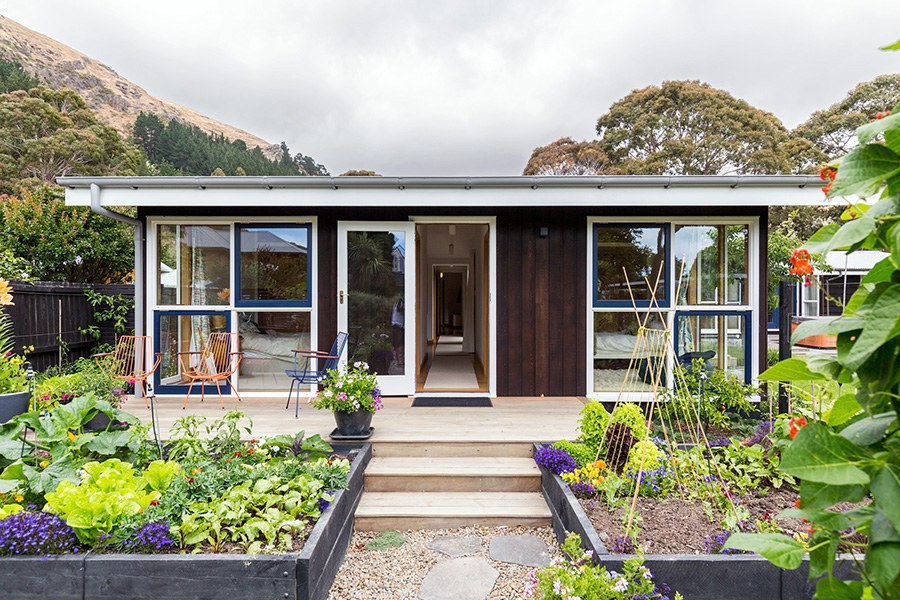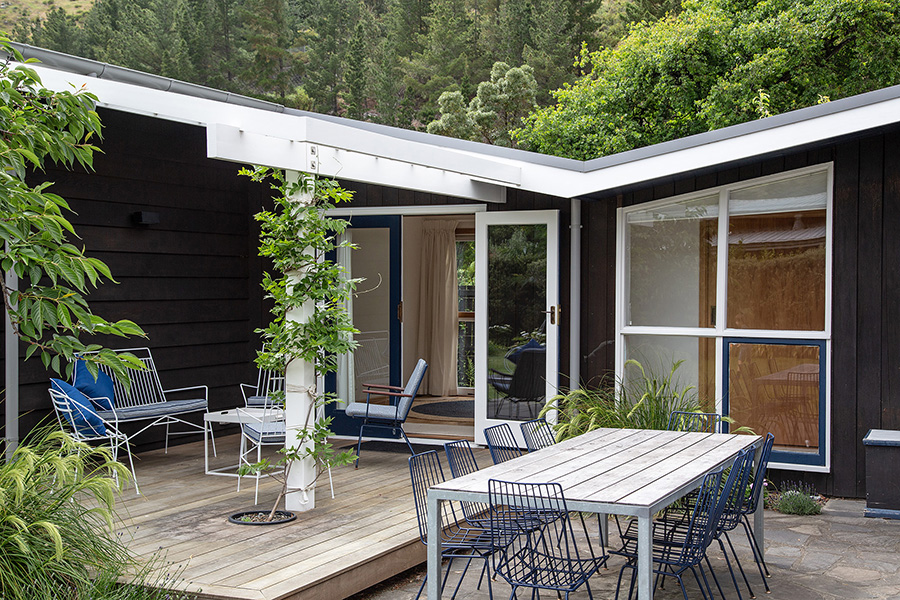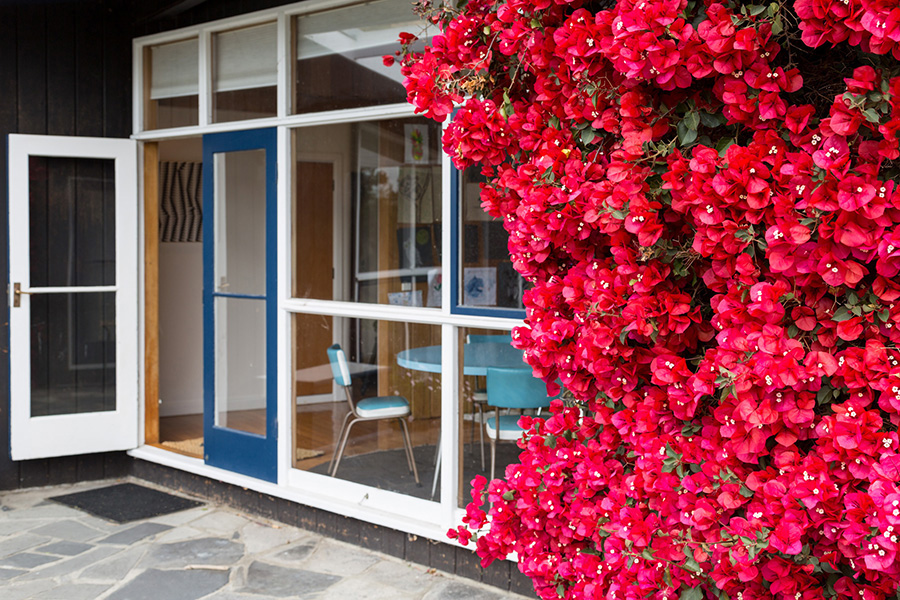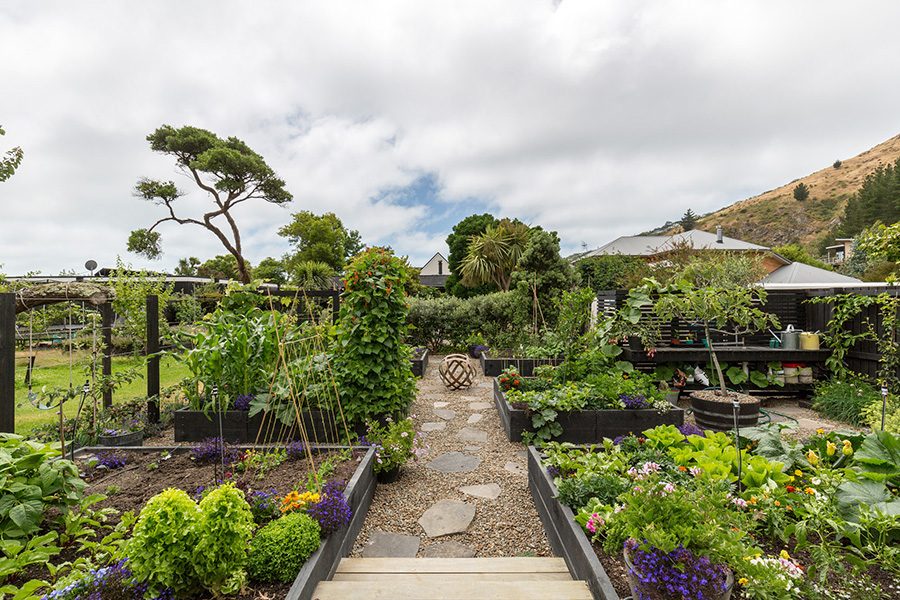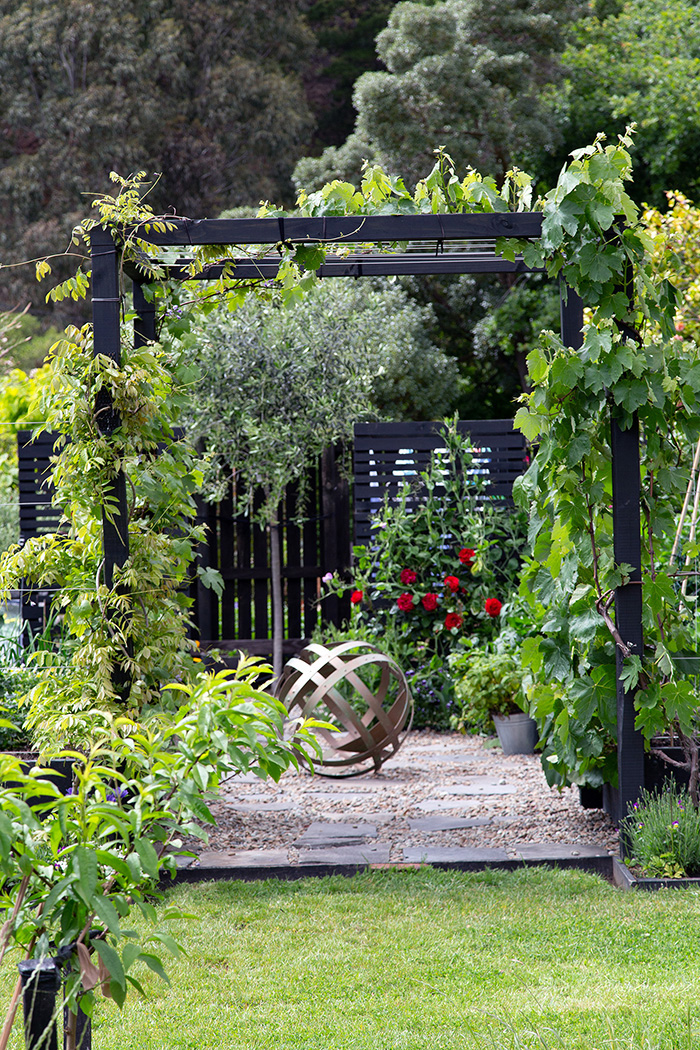A Christchurch Architectural Makeover: Duval renovates a Paul Pascoe House
26/11/2018
Emily and Dan Park had never heard of architect Paul Pascoe, ‘the father of New Zealand modernism’, before they bought their Sumner home, designed by Pascoe in 1957.
An NZIA Gold medal winner, Pascoe is considered a pioneer of modernist architecture in New Zealand. His own home, the Piano House, is a Christchurch landmark. With three young children, and in desperate need of space, the Parks engaged HMOA Christchurch director Duval O’Neill to sensitively add-on to their home.
Duval worked closely with builder Dave Owens and with landscape architect Craig Pocock on a design for the large garden. We asked Dan and Emily about their home.
What did you love about your house when you first saw it?
The sense of space, the light, the way you can’t really tell from the street that this house is really something special.
The house is super-comfortable to live in – wide eaves to keep out the hot overhead sun in summer, floor-to-ceiling windows on the garden side to let in the low winter sun, small windows on the southerly side, black cedar and Halswell paving to act as a heat store at night. It’s fully central-heated – coming from the UK, where central heating has been fairly standard for over a century, this made us feel at home.
When we moved in, the house was filled with fantastic mid-century pieces. None of our old country-cottage furniture worked at all!
How did you choose your architect?
Our youngest child had been sleeping in the corridor/study for three years so it seemed urgent to extend the house. We felt a sense of responsibility though; we knew it was important to find an architect who understood and appreciated modernist properties. The house needed to remain true to Paul Pascoe’s design.
When we heard that Duval had a Don Cowey house and we saw his work on the Clifton Hill House, it was clear that he fitted the bill. Duval 'got' the house as soon as he walked in. Perhaps because he was going through his own building project, he was very aware of the difficult decisions involved and was spot-on when it came to costing.
The HMOA team was delightful to work with, responsive and considered, and able to deal patiently with their sometimes-vacillating clients.
For anyone thinking of renovating a mid-century home, getting the right architect who fully understands modernist design is key—and you can’t do better than Duval.
Tell us about the history of the house
Our house was built on what used to be the orchard for the grand Van Asch house at the back of the valley. Two of the original apricot trees are still alive – just. If you look carefully at the lawn, you can see where the orchard used to be. The original section was around 2000 square metres, but was subdivided in 2006. It’s now 1295 squares but still one of the largest sections in Sumner.
We’ve been told that the house was built out of macrocarpa milled from the site. The original footprint was just 99 square metres, the master bedroom and study were added in 1966, built to match the original house exactly.
When we bought the house in 2009, there was a big river-stone fireplace. For safety reasons, the fireplace and concrete chimney were dismantled after the quakes. We were dismayed to have lost what we thought was an original feature, but behind it was another, smaller fireplace with pages from the Press dated 1974—so it wasn’t original after all.
Other than the chimney, the house performed well in the quakes. Thanks to sliding cupboard doors in the kitchen, nothing was broken.
We’ve learned about architect Paul Pascoe since we bought the house and know that many of the details in our house are the same as in his well-known Sumner home.
What have you changed about the house?
We have transformed a small three-bedroom, one bathroom house to a much larger four-bedroom house with ensuite and new laundry. We’ve also added a second living room that can double as a sleeping area.
We didn’t want the renovations overwhelming the original house so they’re in keeping. We’ve used the same cedar boards, copper nails, door handles, rimu flooring (sourced from an old hospital), window frames, eaves, interior and exterior colours, proportions and so on. It takes a keen eye to spot the join between the old and new; many visitors can’t tell it’s been extended. We’ve maintained the sense of scale and the garden views from the kitchen.
The best bit is that we now have a clear division between adult space, with a proper lounge area, and the children’s bedrooms and play areas.
We didn’t want to ruin what we knew was an important piece of Kiwi modernism—and we hope Paul Pascoe would approve.
Other than a bit of maintenance, the house should now be sweet for another 60 years.
The garden is an important part of the property …
Craig Pocock did a fantastic garden plan for us before the renovations. Emily was initially resistant and did her best to cling to her ideas of English cottage gardens but Craig successfully argued that an iconic Kiwi modernist house can’t have an English cottage garden. What he created is a strong modernist structure in which she can plant whatever she likes – and she loves it.
Craig has created several “rooms” in the garden, one of which is a secret space next to the (original) pond. He also specified a dry-stone wall next to the pond, a nod to Dan’s northern UK upbringing.
There are decks on three sides of the house, including a shade garden on the east side. Craig’s added an orchard, a wildflower meadow, a beautiful new enclosed kitchen garden complete with outdoor sink, a pergola, espaliered apples and a potting bench. There’s still a big mown lawn area and hardy natives along the street frontage.
Read more about this house on our project pages.
Images by Russ Kleyn.
For anyone thinking of renovating a mid-century home, getting the right architect who fully understands modernist design is key—and you can’t do better than Duval
