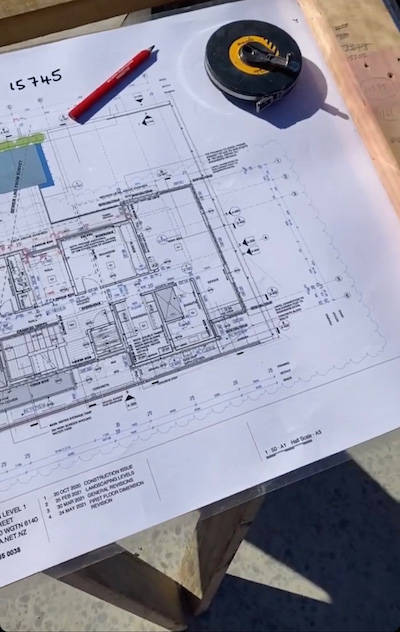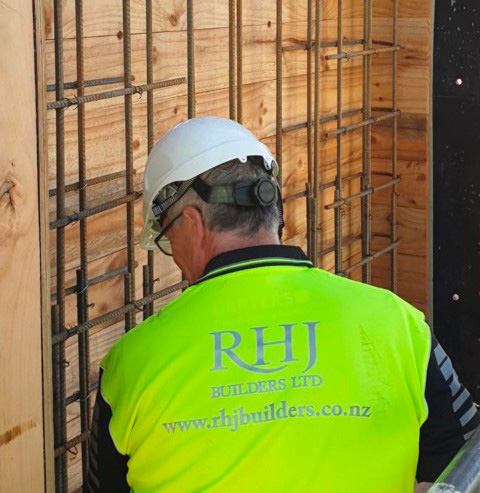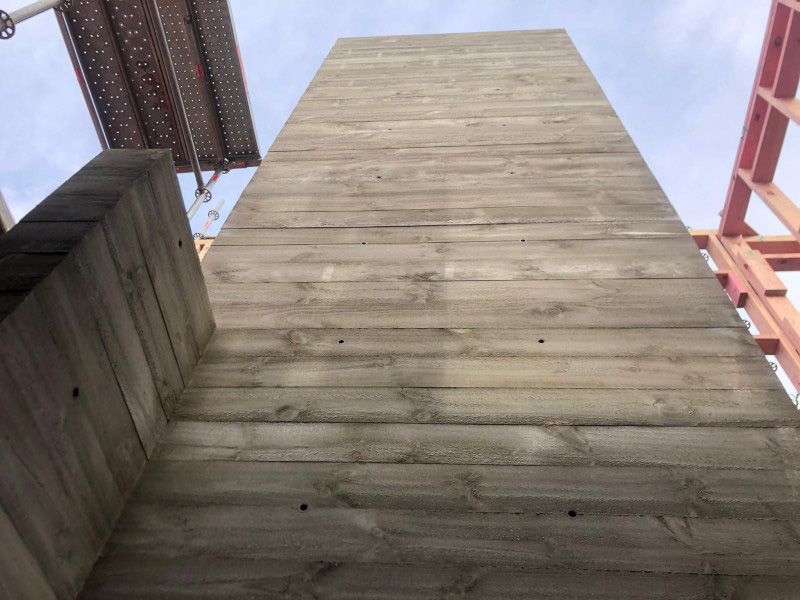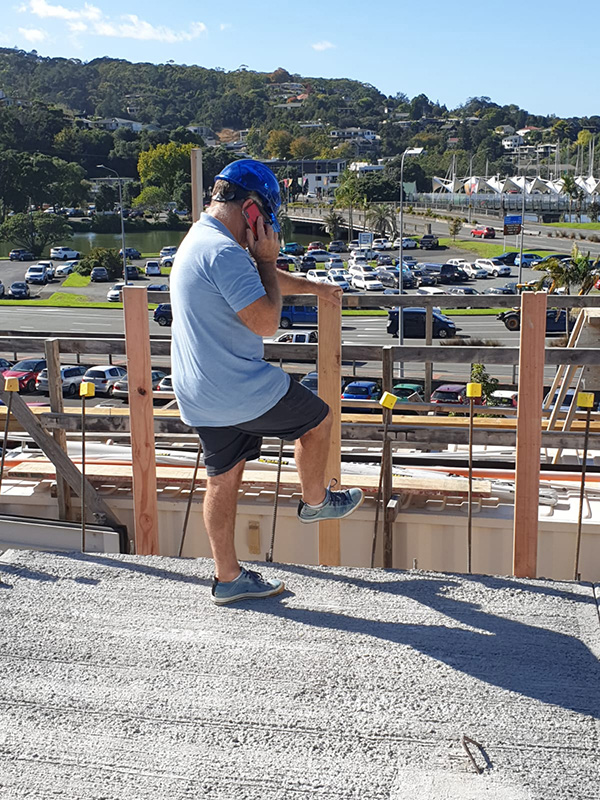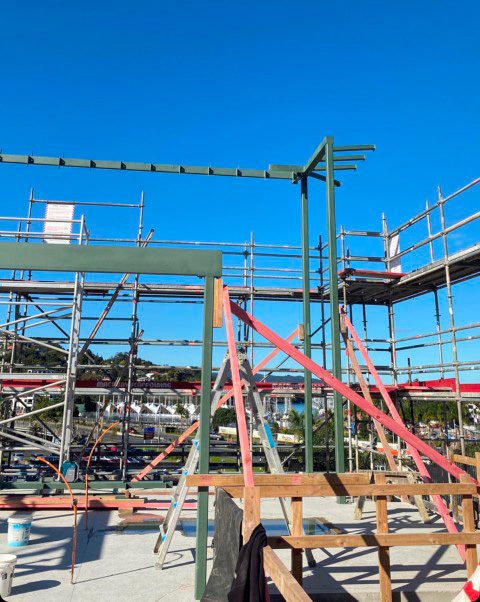Our client’s vision for a small site on the edge of an escarpment is inspiring. HMOA’s design for a three-bedroom house with pool and views is well underway with the exterior walls under construction.
Dream team: Architect, Builder, Client
Architect Olly Markham says a feature of Whangārei House is its extensive use of board formed, in-situ concrete but the project is made special by the client’s eye for quality and the expert skills of the onsite builder to realise the design with great care, and attention to detail.
Small site, big potential for architecturally-designed house
Foreseeing a re-zoning to ‘mixed-use commercial’, the central Whangārei site was purchased by the clients in anticipation of the plan change. The existing leaky home was demolished and work is now well underway for a three-story home, previously not permitted in the residential zoning that had a maximum height limit of 8 metres.
HMOA’s concept will see the three-level house reach almost 10 metres high. In keeping with the lifestyle of the winterless north, the top level is predominantly for living and is mainly a covered outdoor room with built-in BBQ. There’s also an open plan kitchen/living area and a snug. Expansive views reach the city, up the river towards Mount Parihaka and across to the new Hundertwasser Museum.
The second level houses the bedrooms and provides access to the pool while the ground floor includes the garage, entry spaces and plenty of storage.
Crazy about the concrete
Project Architect, Olly Markham sounds most excited about the design’s use of in-situ concrete. He’s full of praise for the client’s eye for quality and the specialist skills and care of onsite builder, Toby, who originally trained as an architect.
In-situ concrete is time-consuming and expensive, so it often gets removed from a design due to budget. It’s labour-intensive to set up all the formwork but the results are worth the time and effort, it’s so tactile. It’s not only beautiful to look at but also to touch.
The core of the house is the staircase featuring a fin of in-situ concrete that runs from the ground floor entry all the way up to the top floor (see video above for the stair wall being delivered on site).
Cedar is also a key material both inside and out and will contrast with the concrete, with landscaping already underway to further connect the house to the small site.
Construction conversations and plenty of video
Communications on the project has been excellent with client, architect and builder all keeping in touch every step of the way. Olly says it’s been great to work with a team of Whangarei professionals, especially local building company Richard Hilton-Jones (RHJ Builders). Richard keeps Olly and HMOA director John Melhuish in touch with regular WhatsApp messages; impressive videos and images of progress on site. Like this beauty from a concrete test.
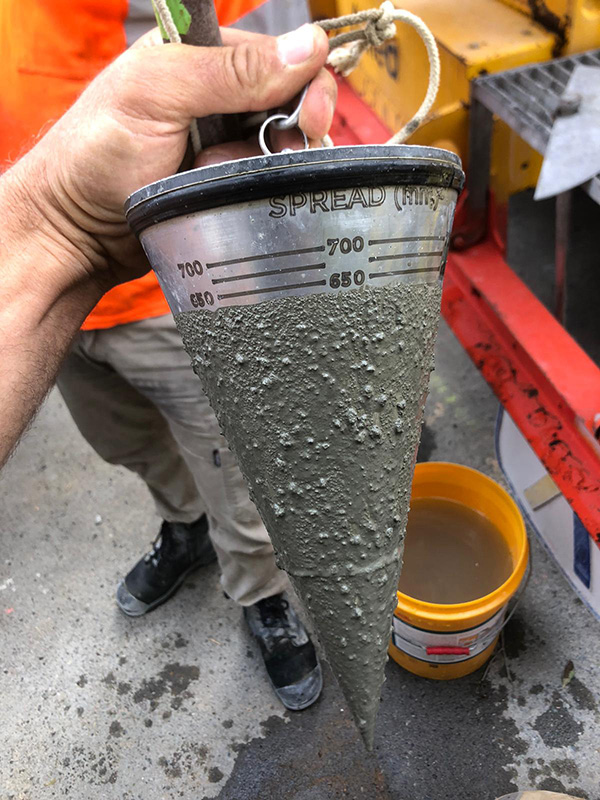
Watch another video of the construction here.
All images and video courtesy of RHJ Builders.
