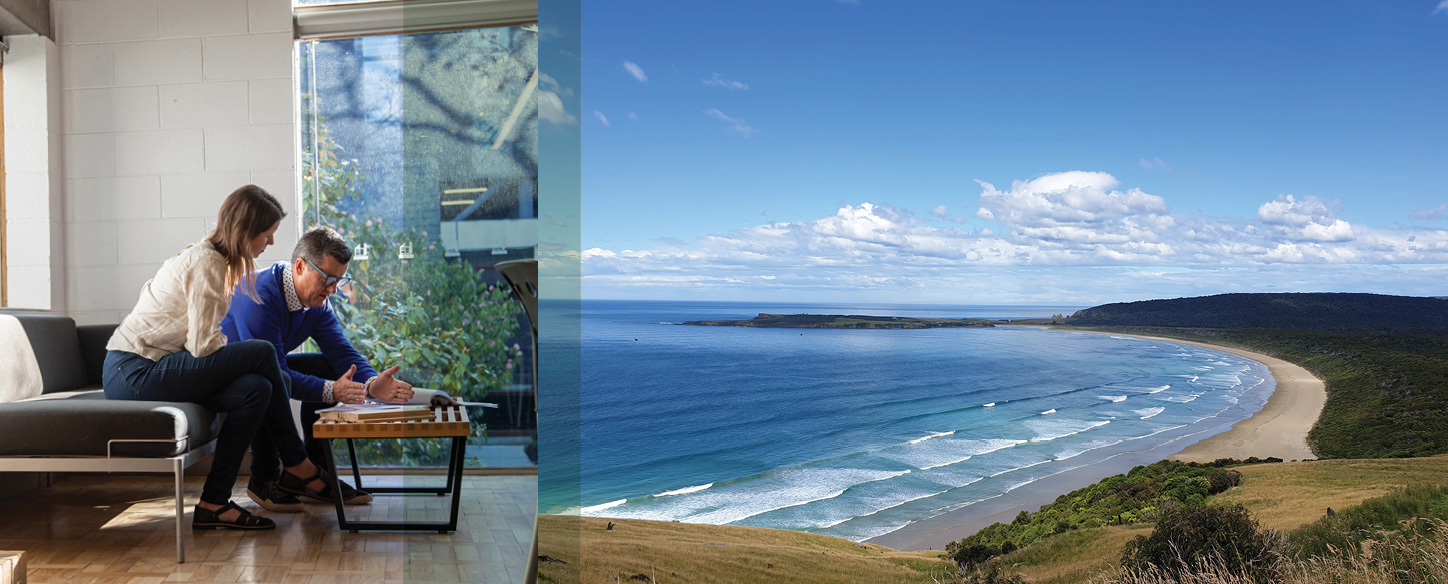1
Phase 1: Pre-Design
Working together, we’ll gain a sense of what you are after for your new home; your wish-list, must-haves, what you don’t like, and how you like to live.
We’ll meet with you, often more than once, to develop a brief, as well as assembling information about the site including relevant planning rules. We will visit the site to confirm things like site conditions, sun paths, position of views, neighbouring buildings and landforms. Your site will need to be surveyed before we can start the design—we can help facilitate this.
What to discuss with us when developing the brief:
- budget
- expectations of floor area
- number of bedrooms
- aspect/outlook—priorities for sun and views
- accessibility, e.g. future-proofing for later in life or accommodating family with accessibility issues
- potential for additions at a later stage or flexibility of spaces
- outdoor living and landscaping
- target completion date
- garaging and out-buildings
- ventilation/air-conditioning, heating
- materials—is sustainability a key issue for you? How eco-friendly do you want to be?

